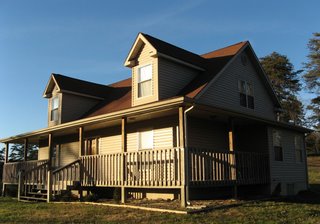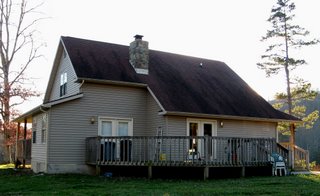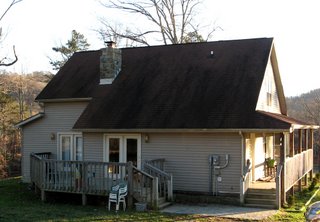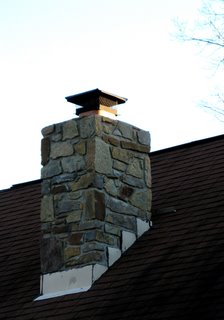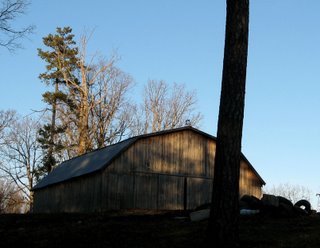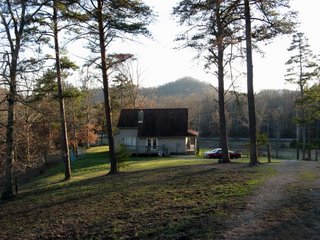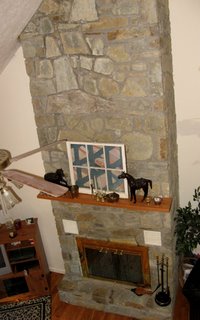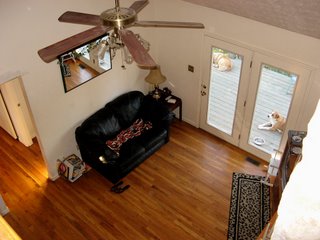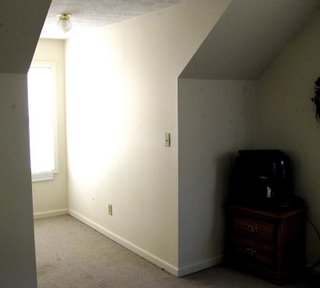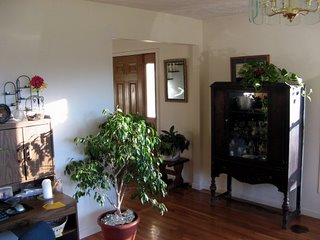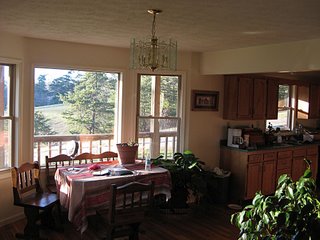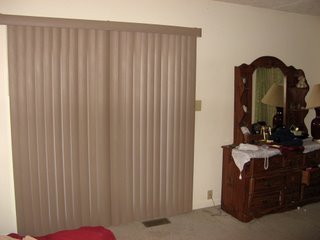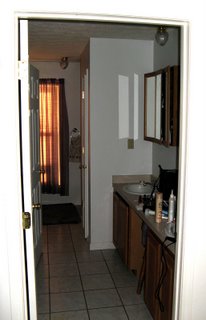Just a quick note to say that this house is still on the market.
Monday, August 13, 2007
Thursday, January 11, 2007
Offered for sale by owner is a large house situated facing the south on an 11 acre farm in southern Montgomery County. It lies just off KY 213, slightly closer to Jeffersonville than to Stanton, on a 3 house private drive. The neighborhood is very quiet. Along with the house is a fenced-in (electric) pasture and a horse barn. The commute to Stanton is approximately six minutes and to Mount Sterling about fifteen minutes.
The house plan is called "The Farmington House." It was built in 1999. It is a two story house, containing three bedrooms and two and one half baths. A wraparound porch graces the front and sides of the house, and a large deck is avaiable for entertaining in the rear of the house. The home is heated with geothermal heating, with a large fireplace available for use, and is sided with vinyl. The bottom floor of the house measures 1269 square feet, and the top floor measures 638 square feet.
The bottom floor, except for the master bedroom and baths, is floored in 2" oak. The master bedroom is carpeted and the baths are tiled. The spacious master bedroom has a large glass door which exits directly to the back deck. The master bath contains both a jacuzzi tub and a stand-in shower. A passage between the master bedroom and master bath features a large mirror and two sinks, and allows entry into the walk-in closet. The bedroom exits to the two-story living room, which features a 19' custom-made stone fireplace. There is a kitchen area adjoining the living area with ample room and cabinet space. The utility area is just off the kitchen, and contains an exterior exit. The dining area, featuring large bay windows facing the front and west side of the property, flows from the kitchen. Beautiful sunsets can be enjoyed from its windows. A beautiful two-story foyer completes the bottom floor joining the dining area with the living room, and the stairs continue from near the front door to the second floor from here. There is a half bath accessible from between the living room and the foyer.
The top floor features a balcony overlooking the living room, and connects two bedrooms. Each bedroom includes a large dormer. A full bath lies between the two bedrooms. The top floor, except for the bath, is carpeted. The walk-in closets for each bedroom contain ample space, and continue out to the back eaves.
The 36' X 36' barn was constructed in 2000, and contains 5 stalls and a tack room. Electric and water are supplied. Stairs exist to a rudimentary second floor which is ample for feed storage. The pasture surrounds the barn, continues down a slope toward the house and then along the side of the yard, lying near a small creek, which runs through the property. A pond has been constructed along the course of the creek. The pasture widens at the end of the yard and entry road and fills the property from east to west, narrowing again near the roadway. Another stream flows between the main pasture and the roadway. Approximately 150 feet of road frontage is included in the property.
Please contact Sheila Jones (859) 498-4174 if you would like to arrange a tour of this lovely home. The selling price is negotiable.
The house plan is called "The Farmington House." It was built in 1999. It is a two story house, containing three bedrooms and two and one half baths. A wraparound porch graces the front and sides of the house, and a large deck is avaiable for entertaining in the rear of the house. The home is heated with geothermal heating, with a large fireplace available for use, and is sided with vinyl. The bottom floor of the house measures 1269 square feet, and the top floor measures 638 square feet.
The bottom floor, except for the master bedroom and baths, is floored in 2" oak. The master bedroom is carpeted and the baths are tiled. The spacious master bedroom has a large glass door which exits directly to the back deck. The master bath contains both a jacuzzi tub and a stand-in shower. A passage between the master bedroom and master bath features a large mirror and two sinks, and allows entry into the walk-in closet. The bedroom exits to the two-story living room, which features a 19' custom-made stone fireplace. There is a kitchen area adjoining the living area with ample room and cabinet space. The utility area is just off the kitchen, and contains an exterior exit. The dining area, featuring large bay windows facing the front and west side of the property, flows from the kitchen. Beautiful sunsets can be enjoyed from its windows. A beautiful two-story foyer completes the bottom floor joining the dining area with the living room, and the stairs continue from near the front door to the second floor from here. There is a half bath accessible from between the living room and the foyer.
The top floor features a balcony overlooking the living room, and connects two bedrooms. Each bedroom includes a large dormer. A full bath lies between the two bedrooms. The top floor, except for the bath, is carpeted. The walk-in closets for each bedroom contain ample space, and continue out to the back eaves.
The 36' X 36' barn was constructed in 2000, and contains 5 stalls and a tack room. Electric and water are supplied. Stairs exist to a rudimentary second floor which is ample for feed storage. The pasture surrounds the barn, continues down a slope toward the house and then along the side of the yard, lying near a small creek, which runs through the property. A pond has been constructed along the course of the creek. The pasture widens at the end of the yard and entry road and fills the property from east to west, narrowing again near the roadway. Another stream flows between the main pasture and the roadway. Approximately 150 feet of road frontage is included in the property.
Please contact Sheila Jones (859) 498-4174 if you would like to arrange a tour of this lovely home. The selling price is negotiable.




